Together we work on a future where building circular is the way of building. People love it when the environment they are in is formed out of traditions. In our future we live in buildings that produce energy and are build out of materials from the cycle of raw material; building circular. This is where waste does not exist anymore. Since we are in the beginning of this transition right now, we choose together with our clients to brighten up our environment and have a positive impact on our planet earth.
Our mission:
We work on a future where we don’t produce any waste when building. Together with partners we even try to already minimize the amount of waste currently present by building with this waste.
Our values:
1. Aestainability & Susthetics;
2. Circular design;
3. Collective design and building process;
4. Social responsibility;
5. Taking initiative.
40% of the waste we produce in the Netherlands comes from construction work. That’s why, when in 2016 we built our own house, we used a special kind of brick for our facade. By using brick that is produced out of existing waste we cleaned up 15 thousand kilograms of waste. By choosing the right materials for all our projects we work on a future that knows no waste anymore.
Our brick façade has been a scoop, building like this was never realized before. Stonecycling’s waste-based-brick helped us building on this innovative way and we keep on investigating on these ways to innovate in the way of building.
Where the transition to a sustainable future is already started we try to speed up the transition to build sustainable, CO2 neutral, flexible and new!
Architecture’s future is what we make circular!
Our own house
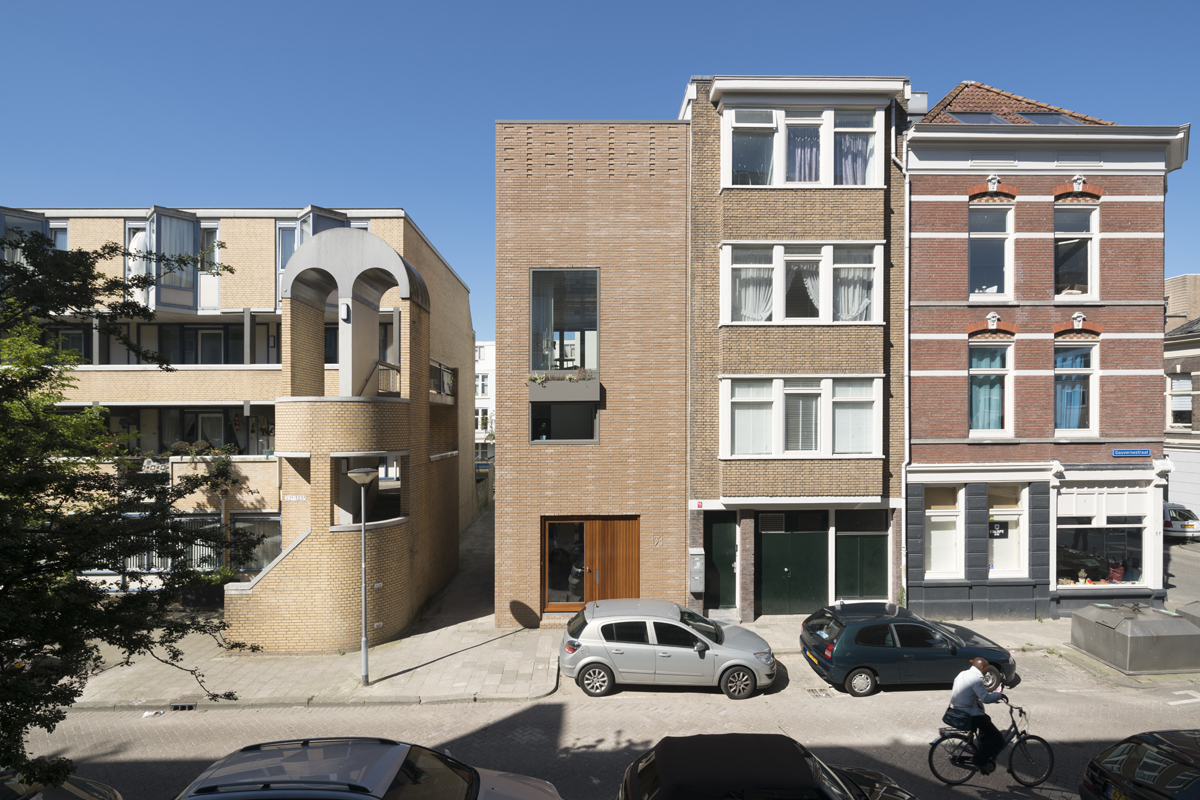 facade house in Rotterdam, photo: Ossip
facade house in Rotterdam, photo: Ossip
4 years ago we started to work on a design of a house in Amsterdam. It was this project that made us realize that we can actually build our own house.
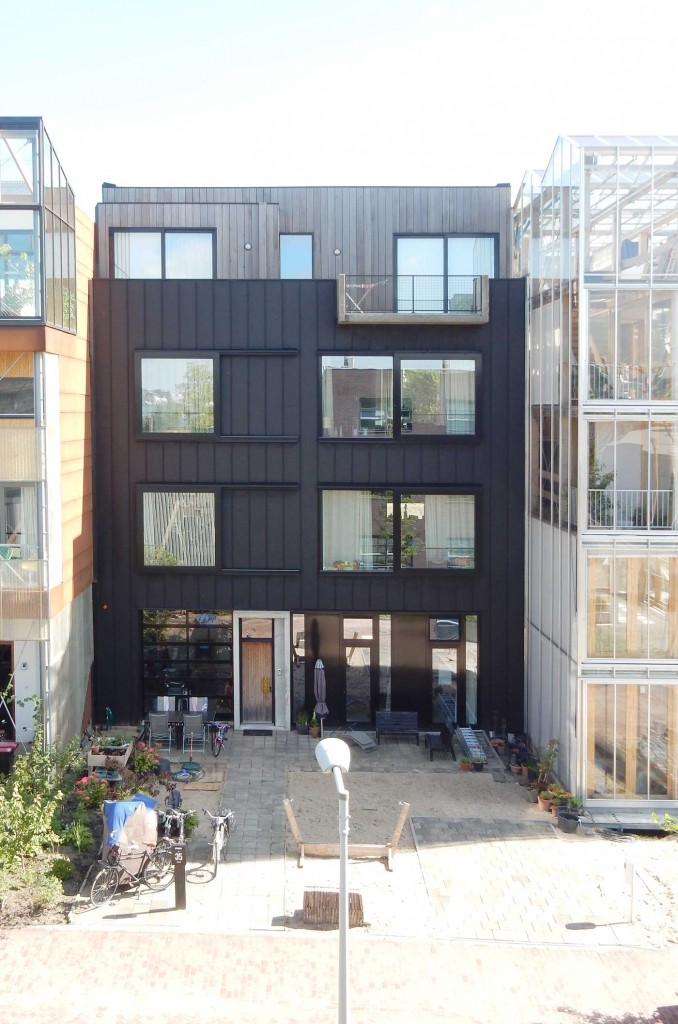 house in Amsterdam, BSH05
house in Amsterdam, BSH05
Currently we are working on the transformation of a school gym room build in 1928 into a house and designing a summer-house on an island close to Utrecht. In the past we a.o. designed a house for a private client in Amsterdam and have a digital platform RotterdamVintage.nl where we share sketches and anecdotes to show the true beauty of Rotterdam’s post-war architecture.
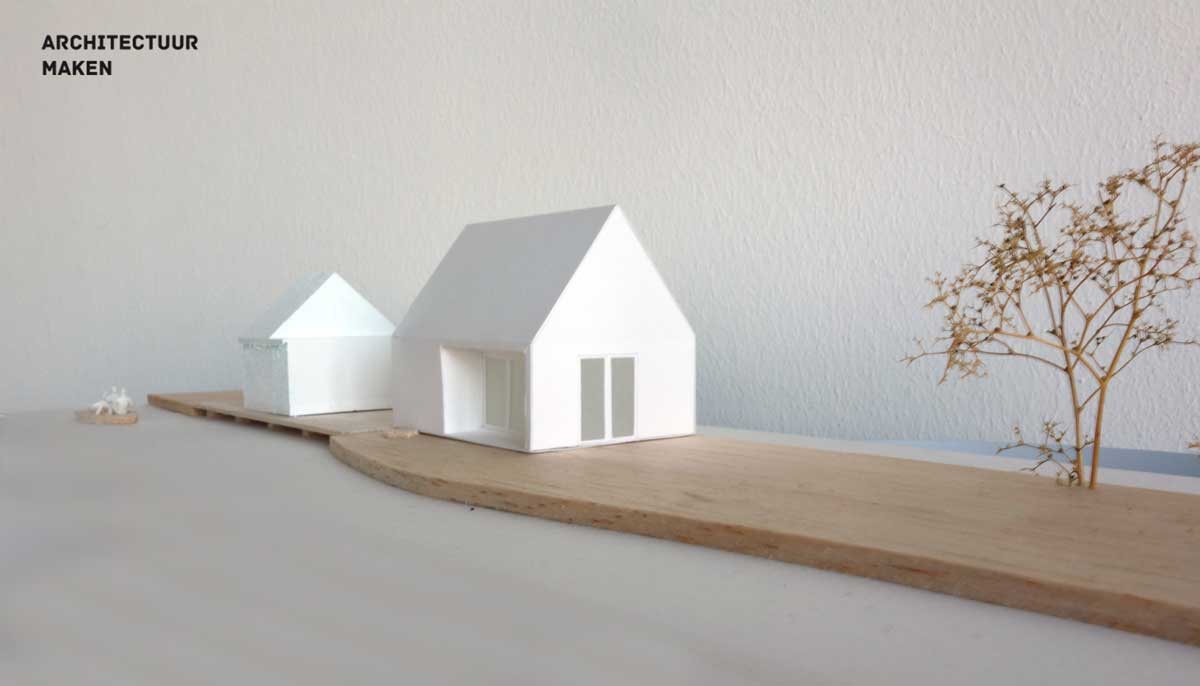
model of summer-house
When we started to design our house we were quickly fascinated by the different brickwork and brick bonds used in the surrounding area. We therefore decided that the house should be build of bricks.
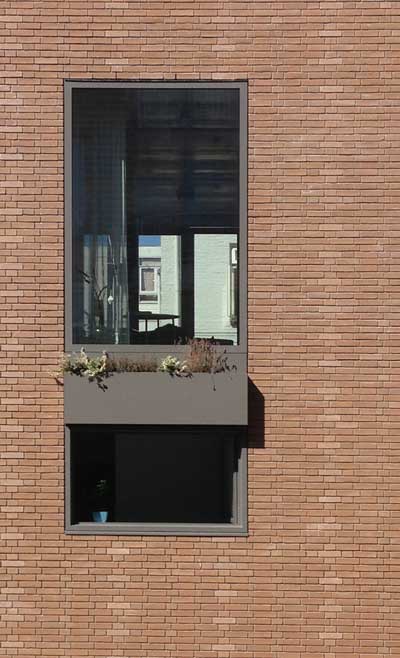
The way the brick is used can help to merge it into its environment but also feel contemporary because of the brick bond and detailing.
In this process we got in contact with Stonecycling. We spoke with one of the founders, Jasper, about the different aspects of the brick and its possibilities. After that we were convinced that we found the brick for our house.
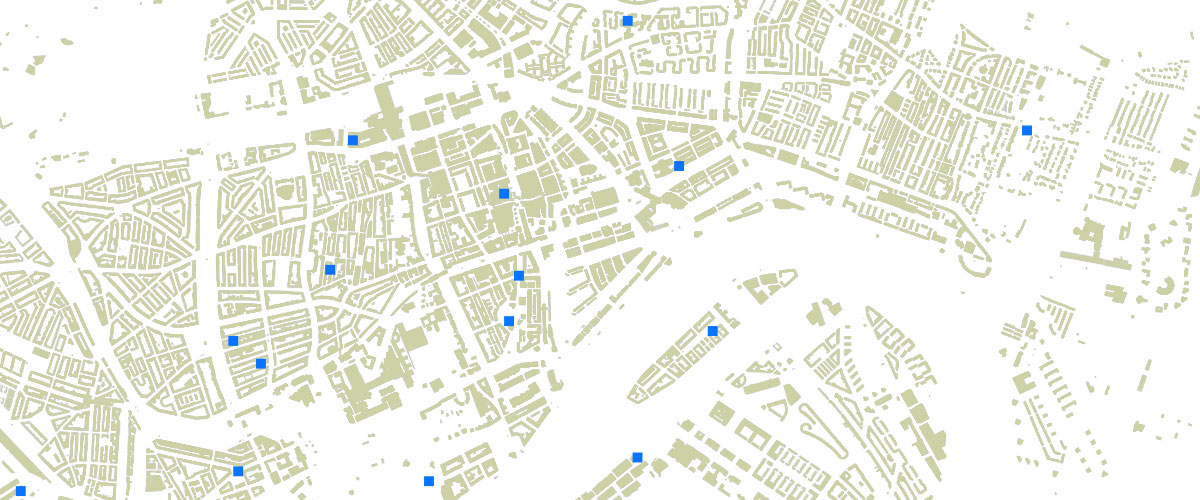
Though Rotterdam, with its high-rise, feels pretty dense there are still empty plots in the city center. The result of the very ambitious post-war plans is that in between old houses and big scale urban renewal projects you can find locations to build your new house. The local-government stimulates initiatives for such small scale projects.
We started to bike around the city to find a plot. After finding our favorite neighborhood we took a close look to possible locations and the regulations that comply for it. When we laid eyes on this very location we contacted the local-government with an email questioning: can we build here? Followed by a reply: Yes, please!
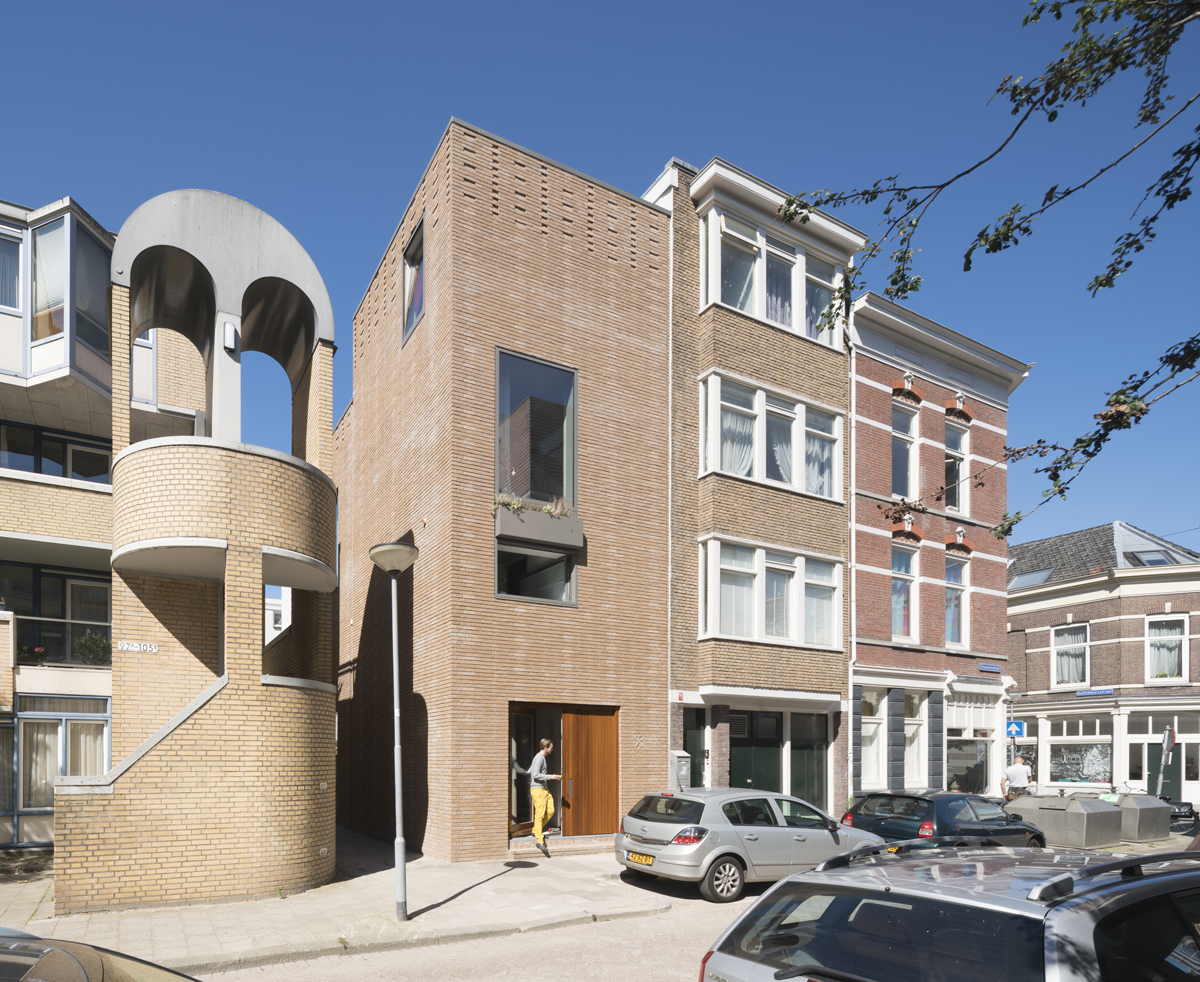
facade house in Rotterdam, photo: Ossip
This is about 2 years ago. You can imagine that such a plot is rather small and we had a wish for a little garden. Respecting the passage next to the house for our future neighbors we designed a house 4,65meters width, 8,8meters deep, 4 floors high. Every floor will have 1 big room.
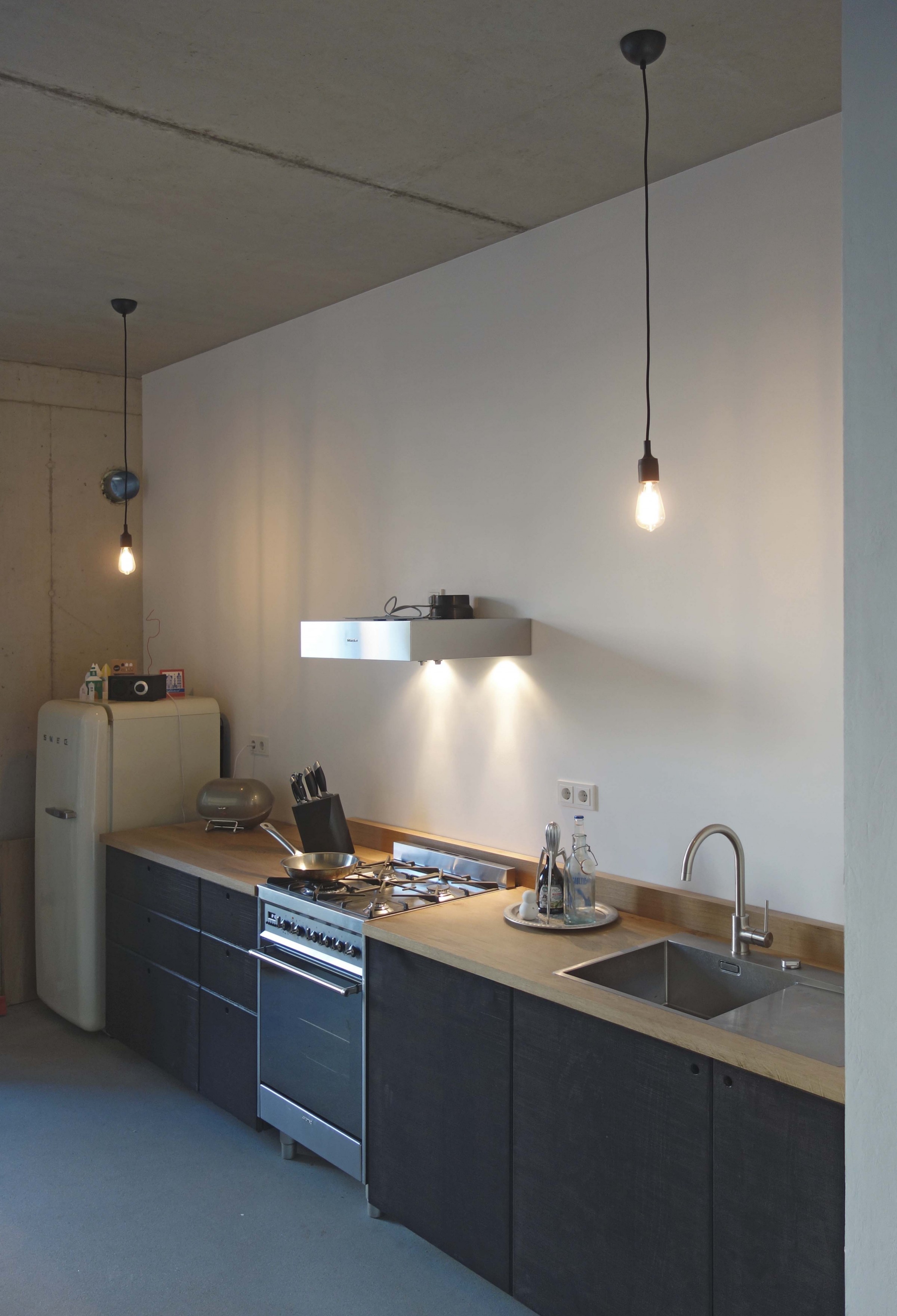
Ground floor: kitchen and eating room. First floor: office and sanitary room. Second: the living. Top floor sleeping room and rooftop terrace.
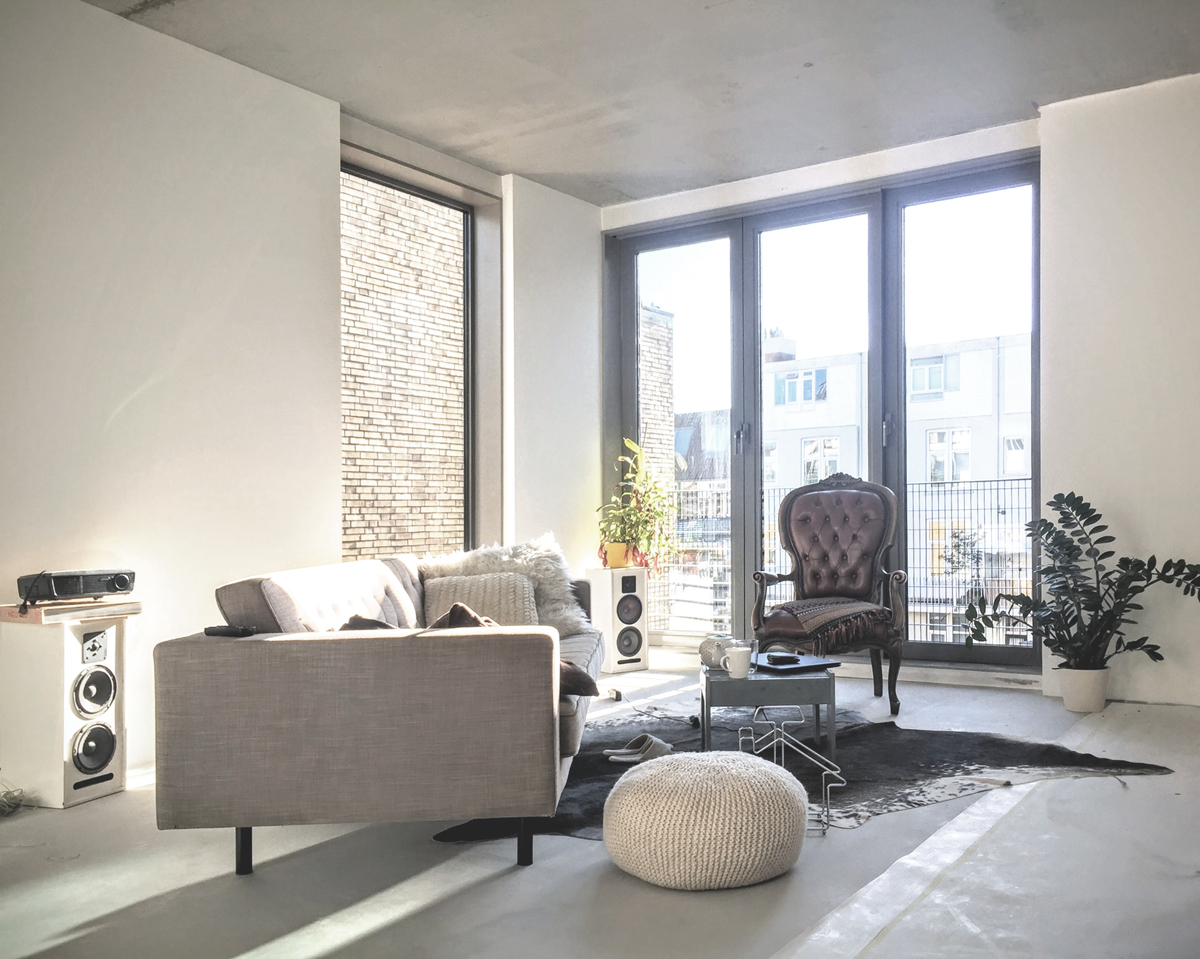
The usable floor area is 120square meters. The stairs are positioned in such a way that they provide a lot of flexibility and splitting floors in multiple rooms is possible.
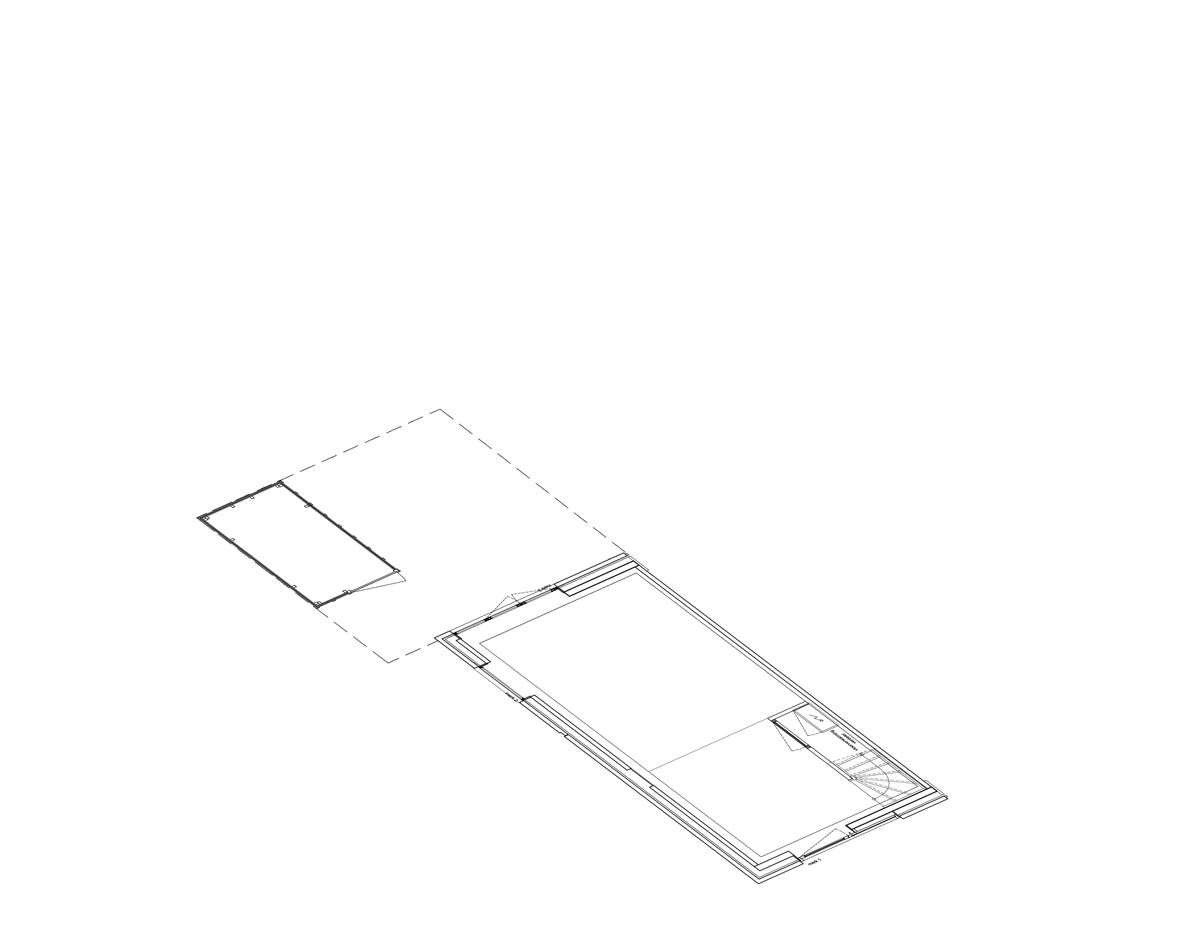
The contractor started building in March and should be ready in July. At that point we take over to finish the interior. We plan to move to our new house in August.
The whole facade, the exterior finish is build with wasted based/Stonecycling bricks.
As said we were already really into bricks for this project with the bonds and the details. The Stonecycling brick completed this idea. How nice is it when bricks are the key feature of your house that you can pick a sustainable one! We visited the factory and met Tom. We found out all the possibilities of the brick and shared our ideas what we think a brick should look like. We ended up with a brick with a more rough surface than the original Stonecycling brick. We designed a bond to incorporate the sliced version that is showing the grain of the ingredients of the brick.
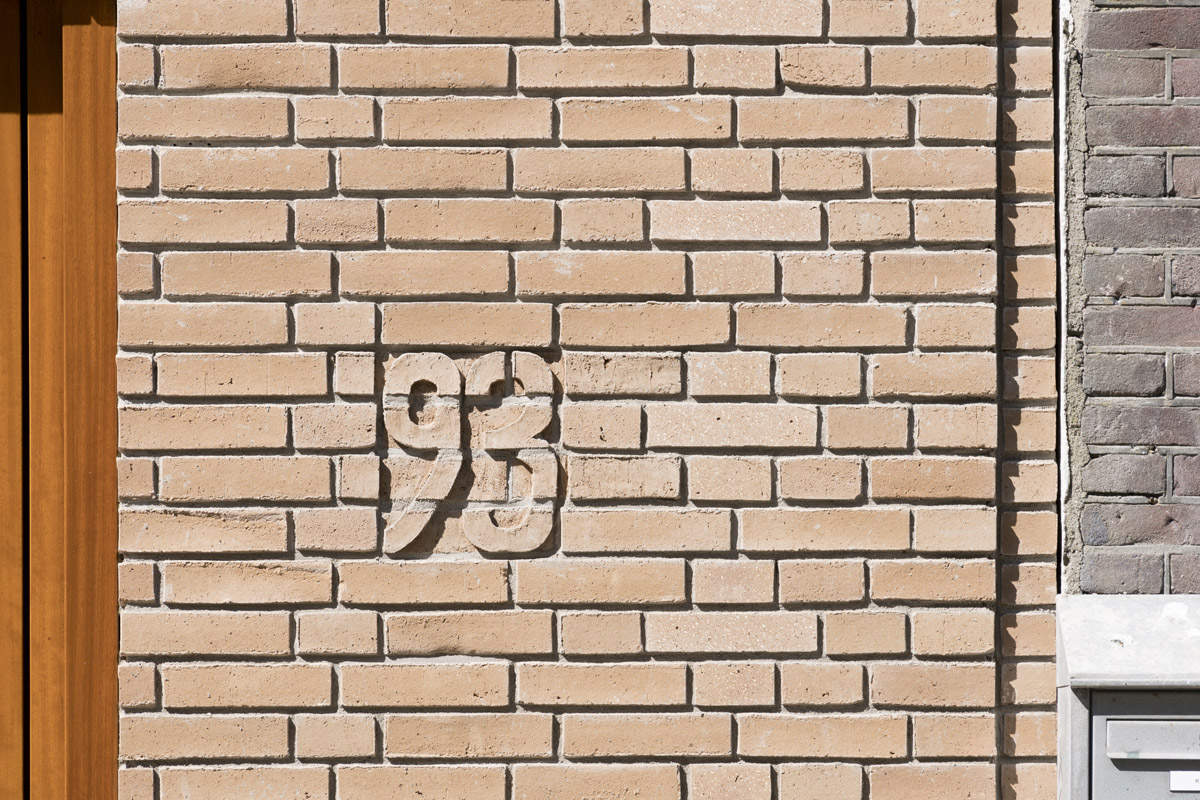
details of the facade, photo’s: Ossip
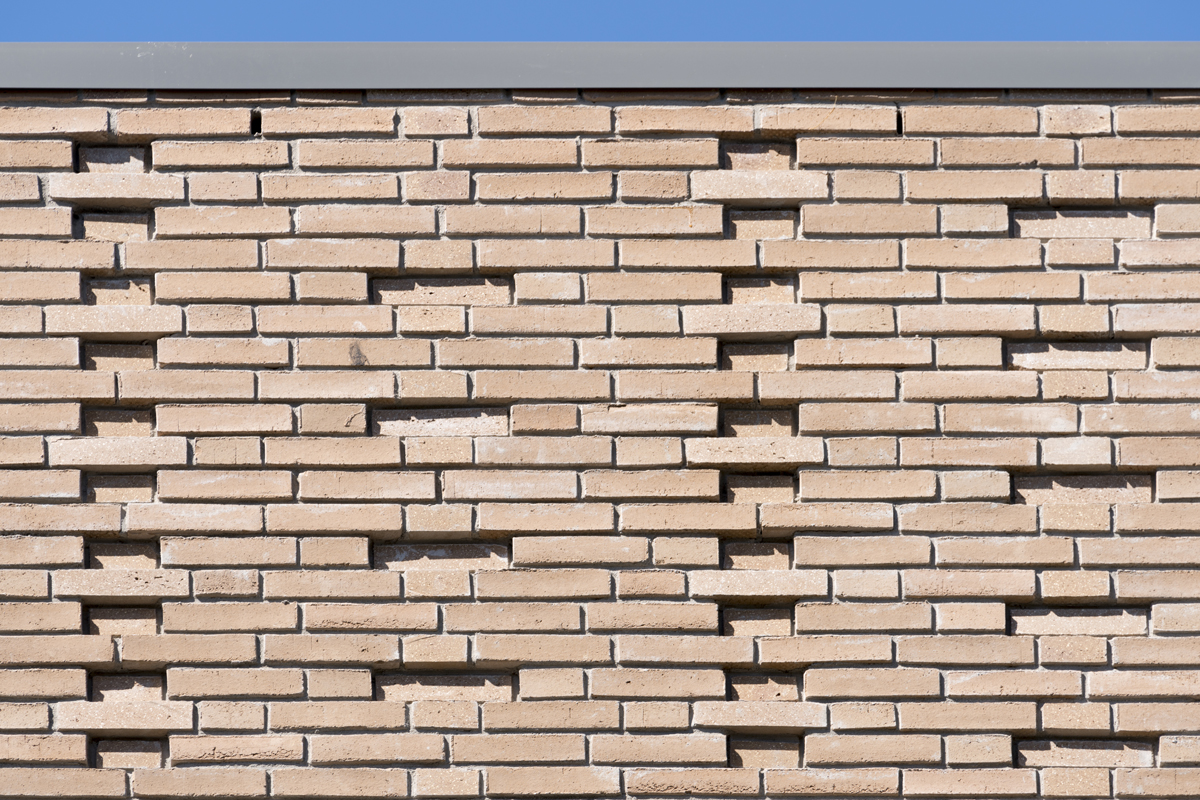
It is very exciting and challenging to work with a new product which hasn’t been applied yet, since you can never be sure how it will work out on the building site and how it will look in a few years. But we are convinced Stonecycling is worth it, because of their intentions and the good communication we had so far.
Working together as two young companies brings in a lot of positive energy. And the stone is of great quality: when the mason was building a test wall he was truly impressed by the quality of the brick. He showed us by breaking the brick with his trowel in two. Apparently a lot of bricks nowadays break in thousand pieces.
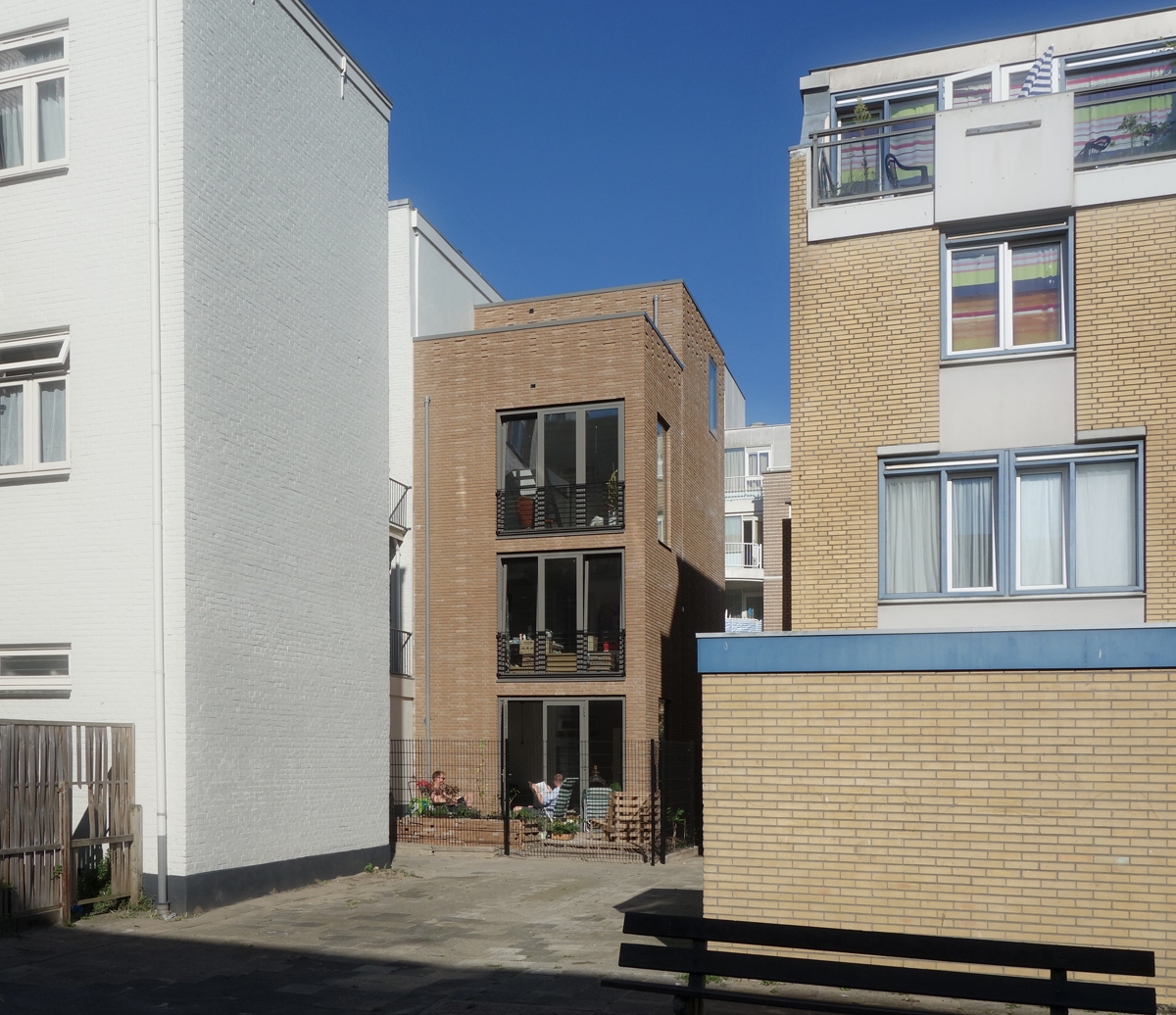
The brick is a great example for the architecture we love to design. Brickwork is one of the most used and loved material for facades in the Netherlands. The recognizability of this product helps people to understand and appreciate their surroundings.
The brick and the process we had with Stonecycling also shows the way we like to research what we are designing. When you know so much about the smallest part of your building you can use this knowledge to make the design more and more interesting. To create a great image from afar which is also worth looking from close by.
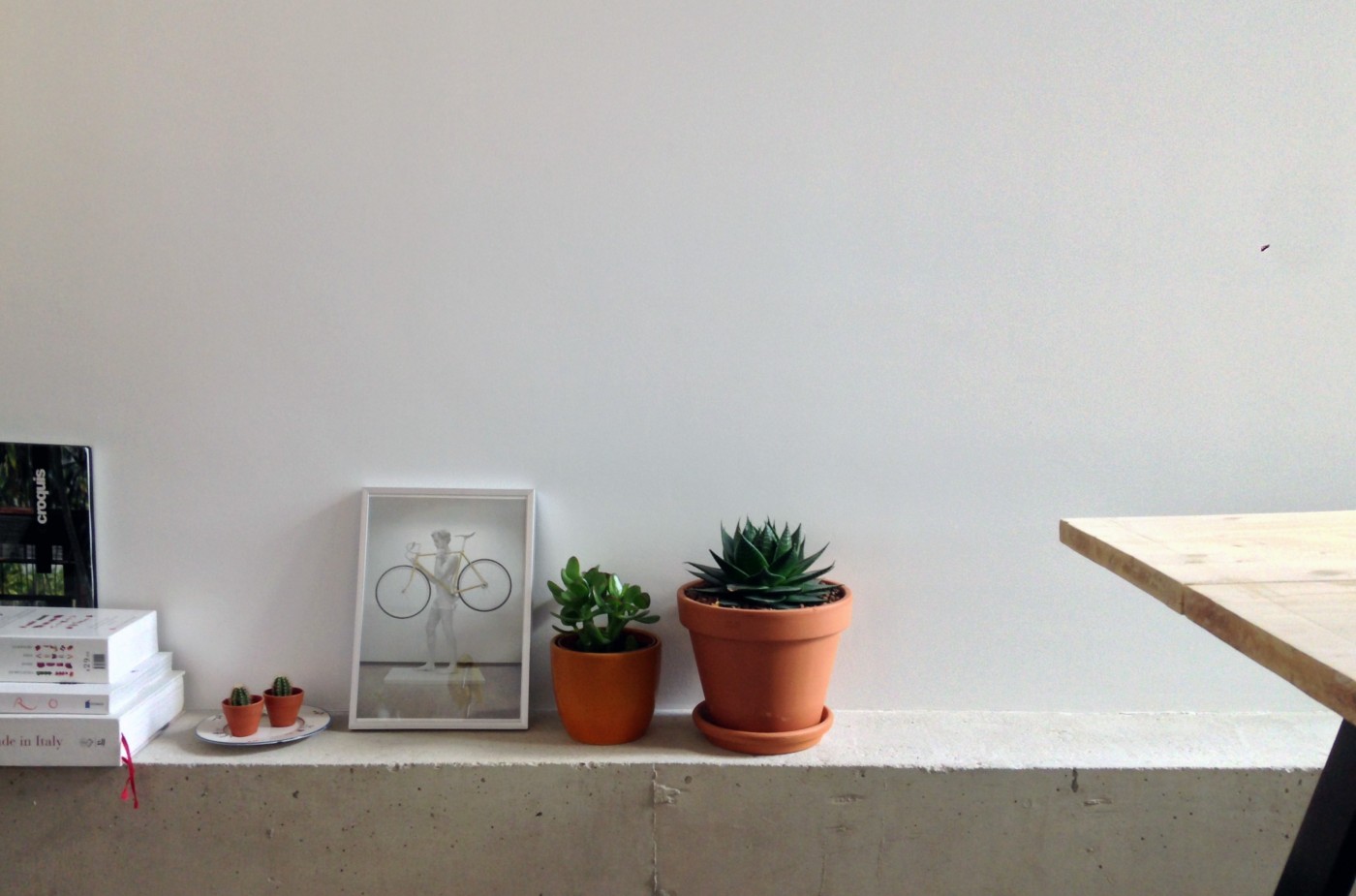
This attitude is in our office name: architectuurMAKEN, making architecture. Therefore we start projects with researching the question of our client and bringing in the knowledge of everybody that we get in contact with during the process. From mason to installation advisers. To create together a beautiful built environment.
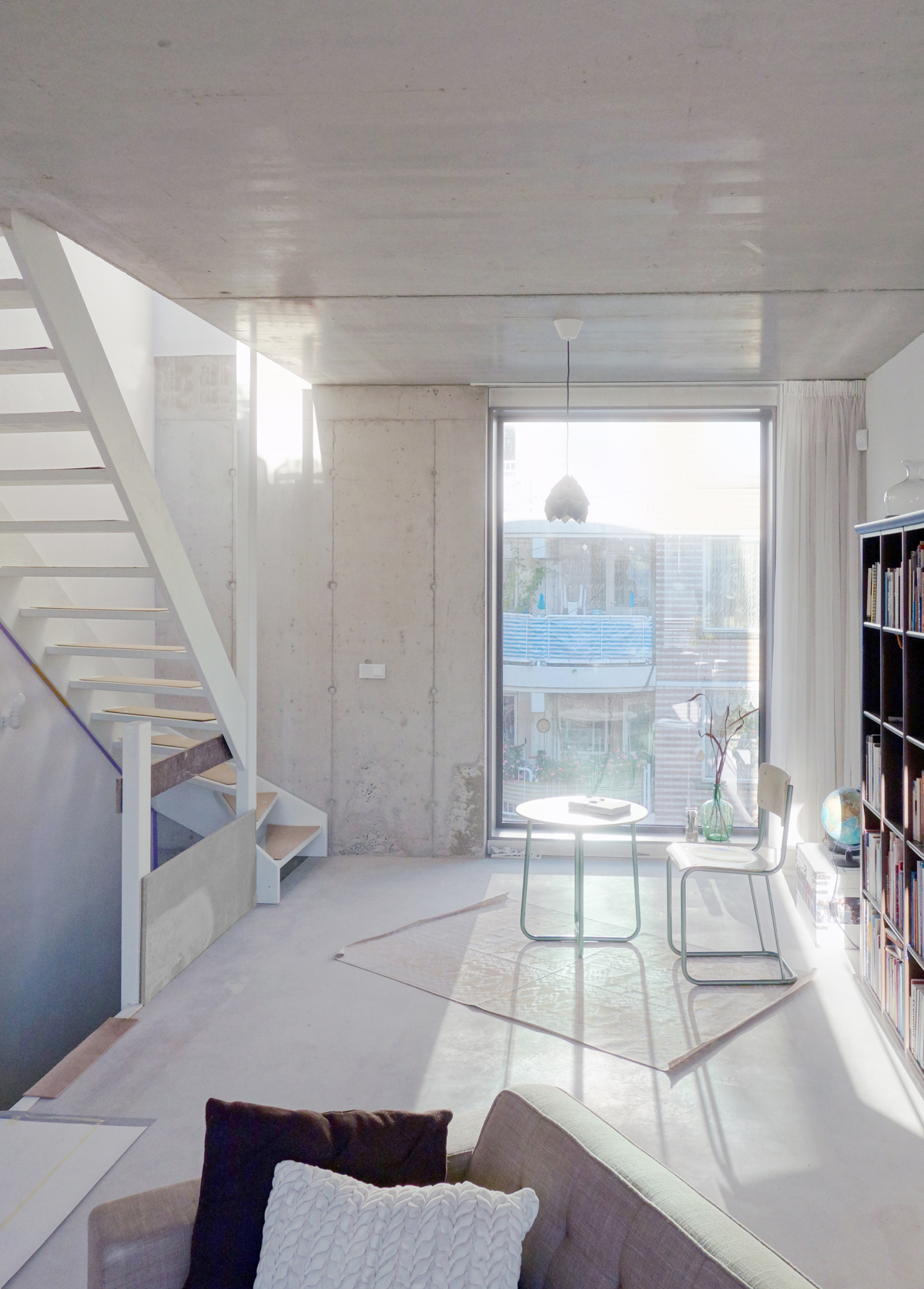
There are a lot of Dutch architects thinking of new sustainable ways to build. At the university we studied on great precedents. Houses that are now being built in the Netherlands are almost using no energy.
It can be hard to make your client choose for a sustainable product that is more expensive than a regular product. Sustainability is a hot topic though, and products as the wasted brick make it easier to show how beautiful sustainability can be!
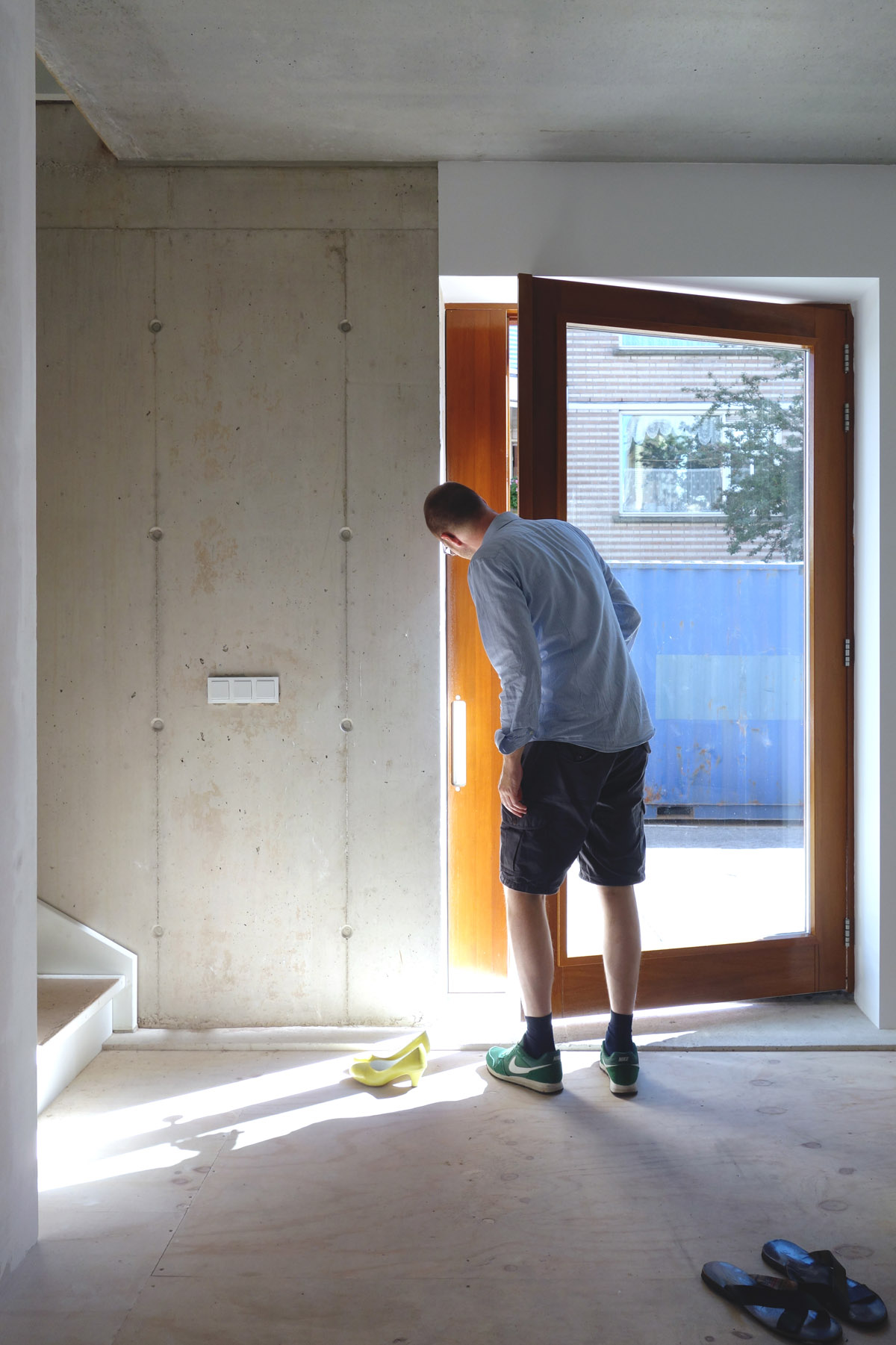
For an impression of the building process visit this page